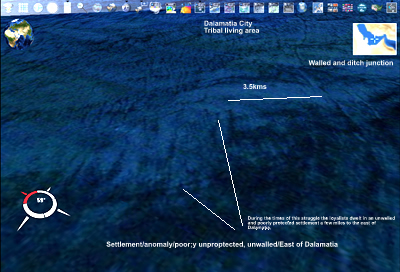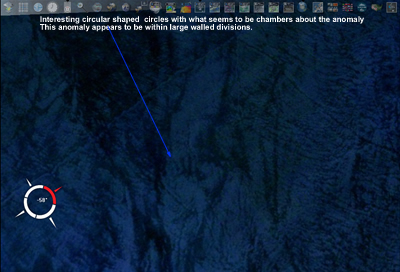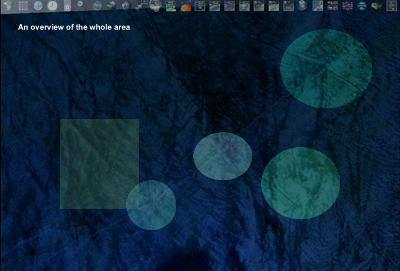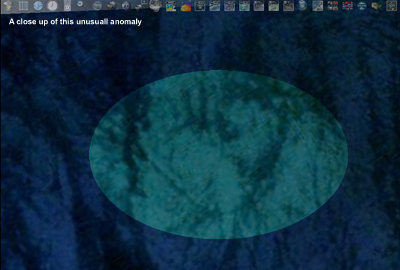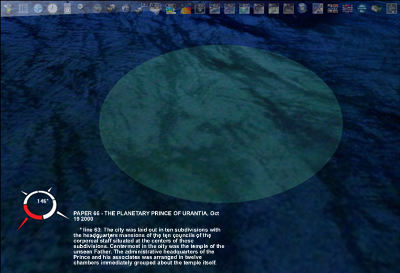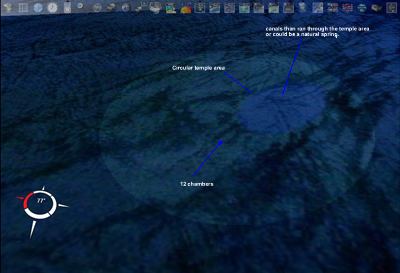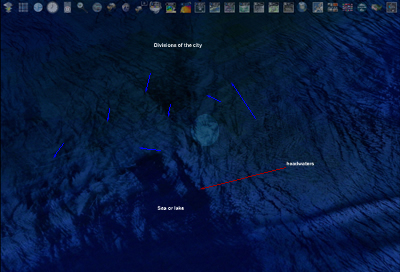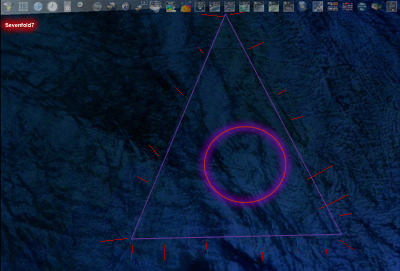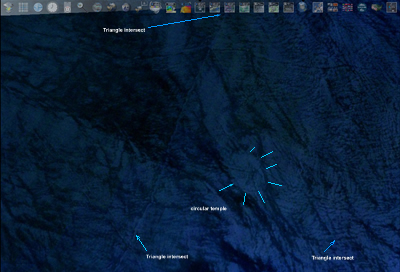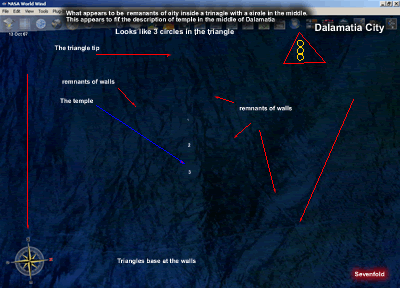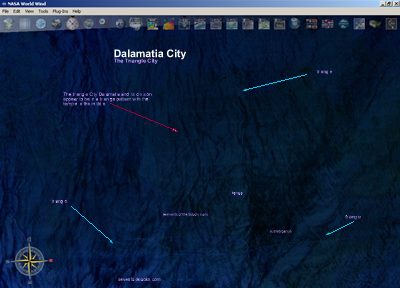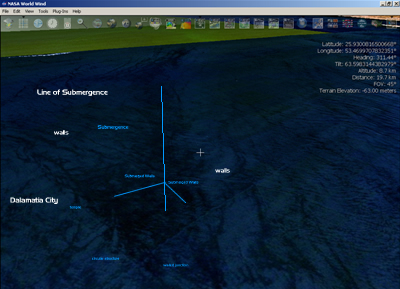PAPER 67 - THE
PLANETARY REBELLION, Oct 19 2000
-
line 93: walls as a result of the doctrines of liberty which had been
prematurely taught them. And years before the beautiful headquarters went
down beneath the southern waves, the misled and mistaught tribes of the
Dalamatia hinterland had already swept down in semisavage assault
on the splendid city, driving the secession staff and their associates
northward.
Are there signs of Dalamatia
city that surround the temple.
There appears to be all kinds of subdivision.
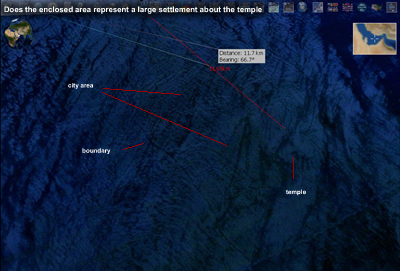
More evidence of walled
subdivisions west of Dalamatia
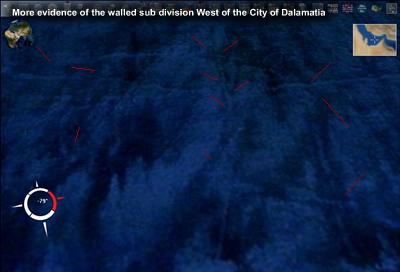
and more
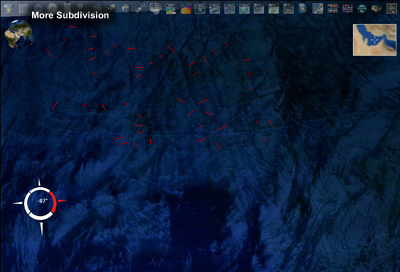
PAPER 73 - THE GARDEN
OF EDEN, Oct 19 2000
As I found out later the
above could be related to
Dilmun of the East and Dilmun to the
North.
the temple and the 12 chambers
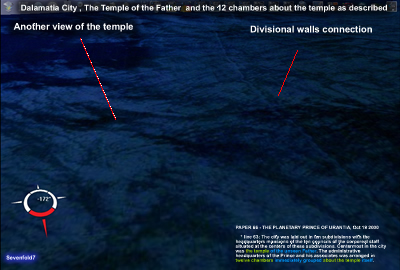
The Princes Temple, the 12 chambers
about it and
the forty foot walls that protected the complex.
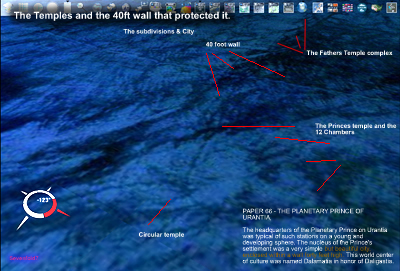
Standing on top of the Princes
Temple.
The Princes temple and the 12 chambers
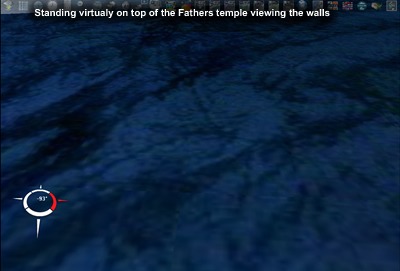
In the following of the Lines
of Dalamatia
The Fathers Temple in the
Centermost of the triangle City and
the 3 co-planar circles of the temple complex.
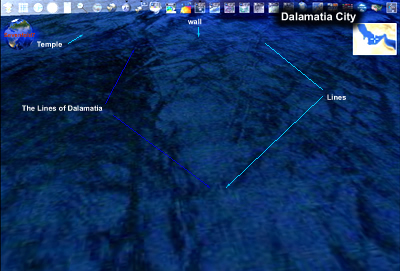
A post from the
timeline on the discovery of the
layout of the division
Mon Oct 29, 2007 11:55 am
Here is another clue I just found in the
Urantia Book whilst debating why I think Dalamatia is the Triangle City in
the Southern Persian Gulf seen in the images.
Here is another to the design of the places.
Quote:
line 166:
The Prince's staff lived together as fathers and mothers.
True, they had no children of their own,
but the
fifty pattern homes of Dalamatia
never sheltered less than five hundred
adopted little ones assembled from the superior families of the Andonic
and Sangik races; many of these children were orphans. They were favored
with the discipline and training of these superparents; and then, after
three years in the schools of the Prince (they entered from thirteen to
fifteen), they were eligible for marriage and ready to receive their
commissions as emissaries of the Prince to the needy tribes of their
respective races.
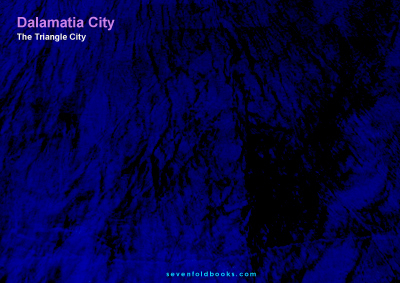

http://www.dalamatiacity.com/dalamatia_new.jpg
In my mind these fifty pattern homes are large enough to house and
accommodate 500 individuals at one time.
As I look at the image above I can clearly see patterned shapes that would
accommodate no less that five hundred. I can certainly the patterns and
they seems to smaller patterns in larger grid and dominated by the Vees.
As you can see here on an angle
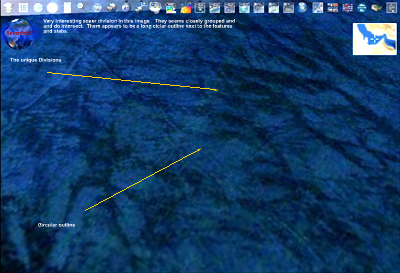
http://www.dalamatiacity.com/persian/persian_gulf46.jpg
I believe there where 10 subdivisions that each had 5 pattern homes within
each.
Now if this equation can be broken down to make a triangle division that
fits the layout of the city then we have our dimensions.
for example
each number equals 5 pattern homes
1 =5
8 9 =10
5 6 7 =15
1 2 3 4 =20 pattern homes
The layout of the Patterned homes
5
10
15
20
50 patterned all together
There in lays an equal arrangement of divisions of the patterned homes that I feel equates to the dimensions of
the triangle City. Superimpose the layout of the subdivisions of the city
in a triangle fashion over the area and you would have your
original design, a match. Also note, no more than 500 individuals in each division,
that would provide ample room to live, learn and explore.
The city layout from what I see in the image is approximately 19km x 18km
x 21km at the base more than enough room in each subdivision that housed
the pattern homes and to grow food in protected areas.
I think these clues are quite substantial and can be seen in the images
and that also makes up a perfection triangle a perfect fit as demonstrated
in the above format.
I wouldn't be surprised if the divisions where diamonds and triangles
within as the pattern homes, the triangle homes within the diamond
subdivisions.
In the following image is an example of the pattern homes within a major
subdivision.
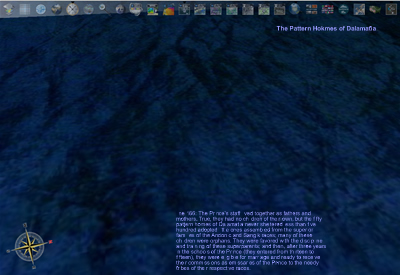
http://www.dalamatiacity.com/pattern_homes.jpg
another image of the pattern
homes.
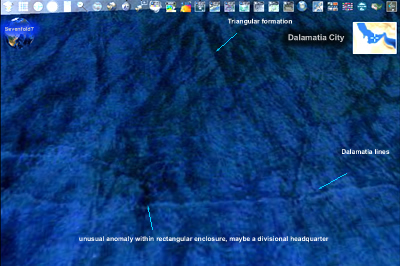
A post
http://forums.atlantisrising.com/cgi-bin/ubb/ultimatebb.cgi?ubb=get_topic&f=20&t=000162&p=15
Just came across this which I
thought was interesting whilst I was reading about Dalamatia City.
Its interesting that this fragment is associated with a comment about the
direct adjudication of the Ancients of Days which to me infers a judgment
and in my mind confirms what has been said.
Could it be that I am right considering that this fragment is attached in
the Dalamatia City paper?
quote:
The vast majority of all human
and superhuman beings who were victims of the Lucifer rebellion on Jerusem
and the various misled planets have long since heartily repented of their
folly; and we truly believe that all such sincere penitents will in
some manner be rehabilitated and restored to some phase of universe
service when the Ancients of Days finally complete the adjudication
of the affairs of the Satania rebellion, which they have so recently
begun.
Dalamatia City
and
Paper 66 City of the Prince
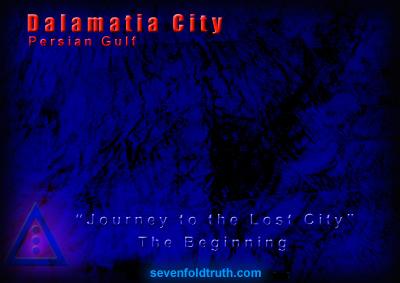
However, the reason why I was looking through the Dalamatia City paper is
that I was trying to find the information of the 100 mile Dalamatia City
hinterland that it describes. The City itself is approximately 15km x
15km x 15km, an Area of 112sqaure kilometers, I wonder if this
calculation in truth relates to this 100 mile hinterland seems close to an
approximate calculation of the city.
I know the fragment is there but I haven't found it yet.
The city itself had 10 grand divisions that you can see and each
division was separated by 5 divisions. You can see the divisions within the
hinterland of the triangle walls. Each grand division has an central
headquarters
http://www.dalamatiacity.com/persian_gulf/index.htm
The 10 grand divisions
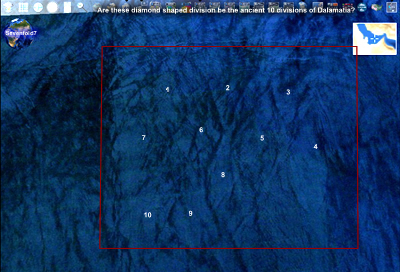
Another view of the 10 grand divisions

another view of a grand divisions and you can see the 5 divisions of a grand
division.

and here is a single division with its headquarters still intact to a degree
I found the fragment
web page
quote:
PAPER 66 - THE PLANETARY PRINCE
OF URANTIA, Oct 19 2000
line 183: The country around the city was quite well settled
within a radius of one hundred miles.
Immediately surrounding the city, hundreds of graduates of the Prince's
schools engaged in animal husbandry and otherwise carried out the
instruction they had received from his staff and their numerous human
helpers. A few engaged in agriculture and horticulture.
Ok, if we extend further out to
match the 100 mile radius of Dalamatia City you will reach the 100 mile
outer extent of Dalamatia City beyond the walls.
Again the City is approximately 112.5 sq kilometers and can hold a total of
40,000 people and does seem to match the size of the triangle city in the
image.

Each grand division held 500 and more people.
quote:
The Prince's staff lived
together as fathers and mothers. True, they had no children of their own,
but the fifty pattern homes of Dalamatia never sheltered less than
five hundred adopted little ones assembled from the superior families of
the Andonic and Sangik races; many of these children were orphans.
Sevens
In the following image reveals
very intriguing circular junction point. Perhaps designed for water
distribution and protection.
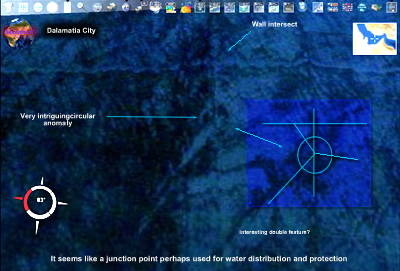
Other anomalies
South of the Father Temple
complex.
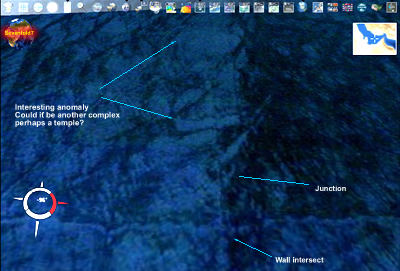
In the following are
symmetrically shaped anomalies with major divisions.
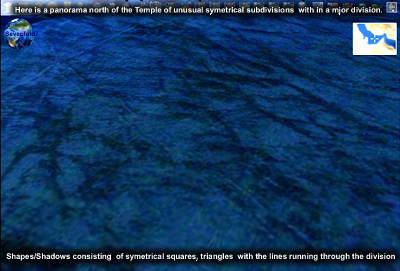
In the following is another
view of the city grid which appears symmetrical.

Another view of the walled
divisions of the city

Or could these diamond shapes
in the following image be the 10 walled divisions of Dalamatia City
The Vees. of the city
The Subdivision of the Vees
of Dalamatia City.

The Veees and the end times or
transition.
Interesting square shapes and
long circular outline of a grand structure close to the anomalous features

In the following is an
overview of what seems like the outline of a huge complex adjacent to the
Divisions and the view of the area where land possibly submerged.
Also you can see the 3 co
planar circles the signature and Symbol of the City.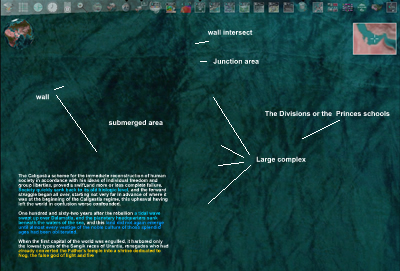
In the following maybe an
outline of the settlement as described in the following Urantia Book
excerpt.
"During the times of this
struggle the loyalists dwelt in an unwalled and poorly protected
settlement a few miles to the east of Dalamatia,"
There appears to be an outline
of the settlement to the East of Dalamatia City.
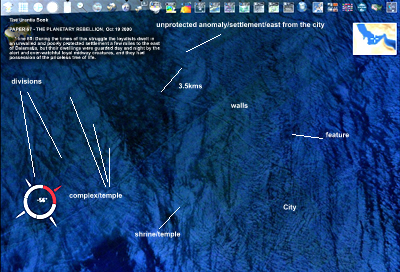
In the following image of the
poorly protected settlement to the east, maybe!
